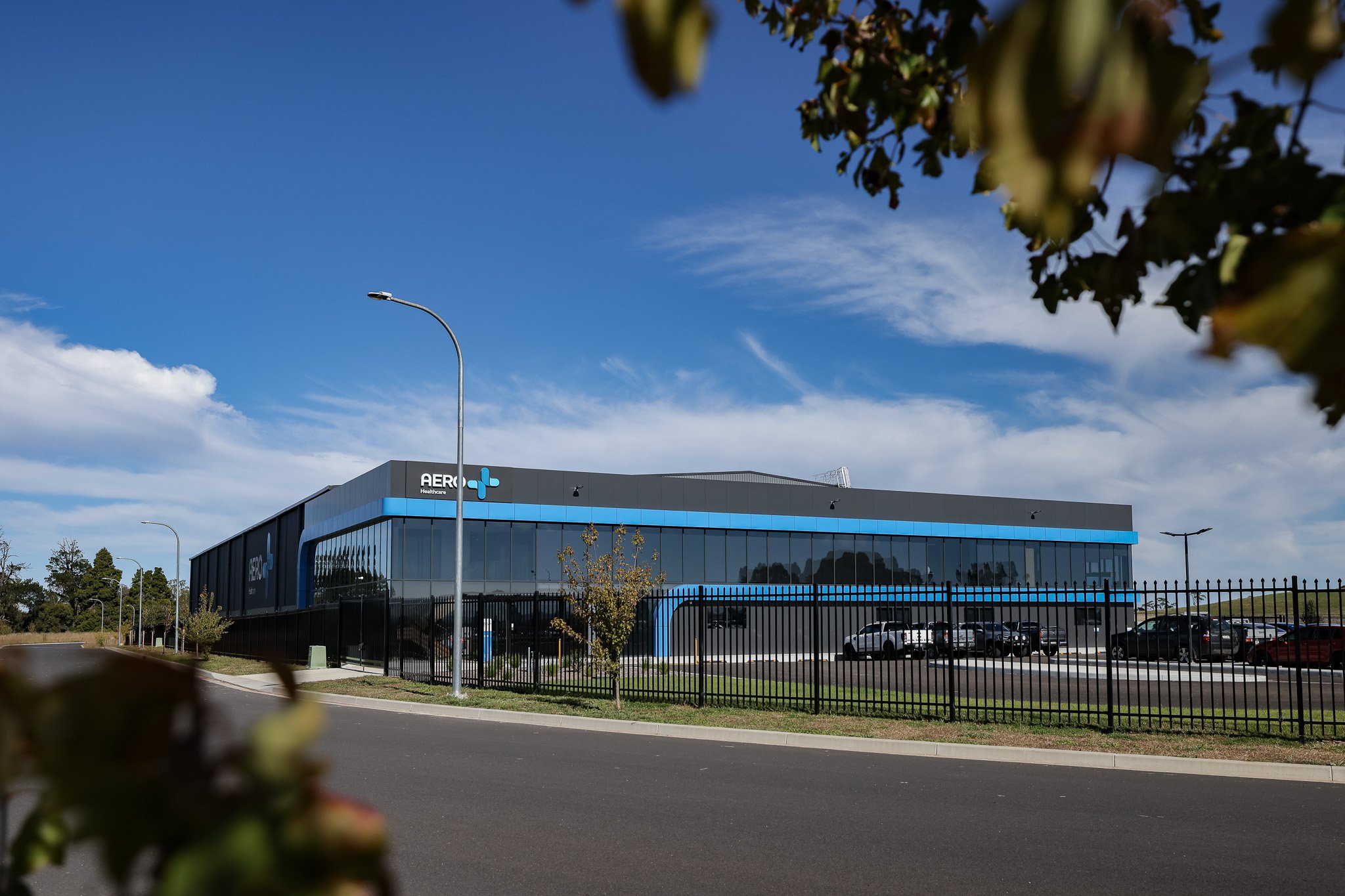
Rely on better
Strategy, Design & Build Partner
We build visions.
Founded in 1995, Formline is a family owned and operated business whose ongoing commitment to quality and transparency has set us apart in the field and ensured consistent growth and success. With a wealth of experience and proven capabilities in consultancy, design, construction, and fitout, we are a well established end-to-end partner for purpose-driven investors across Australia.
Project strategy, site evaluation, space planning, feasibilities
Design, construction, fitout, refurbishment, custom joinery & furniture, project management
Build your property portfolio
Our portfolio consists of a variety of purpose built projects.
There are many offering workplace design & construction services, but it’s the end result, the quality of that result and its impact that really matters.
We ensure your project is built to yield a return on investment.
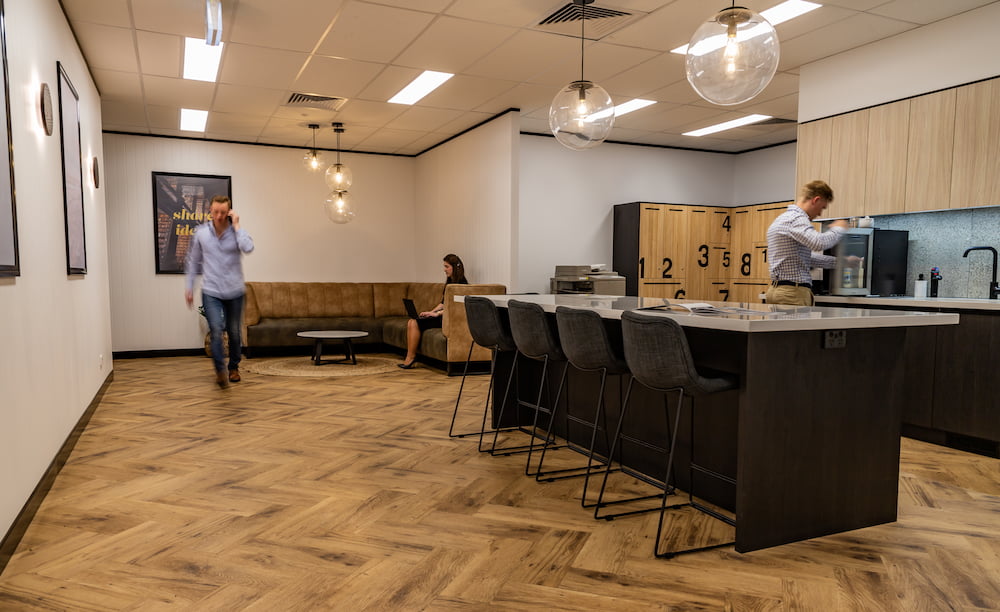
DPARTMNT Co-working
View project
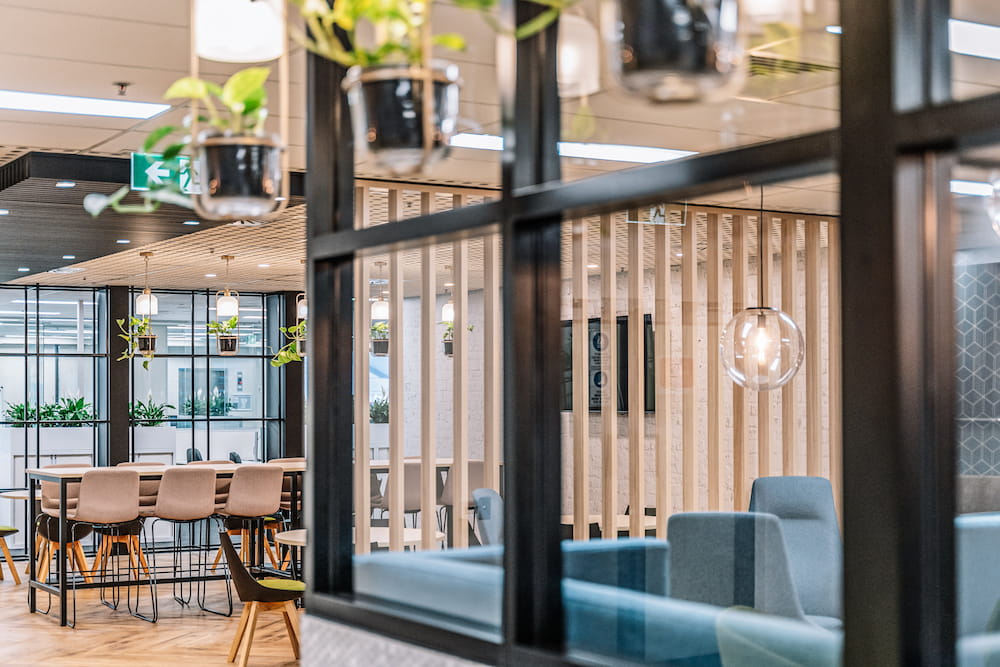
Eneraque
View project
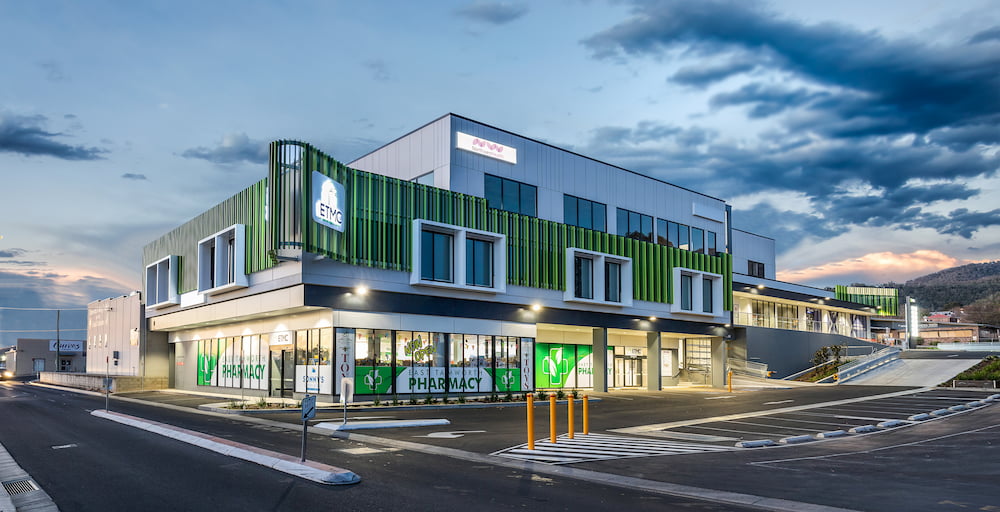
East Tamworth Medical Centre
View project
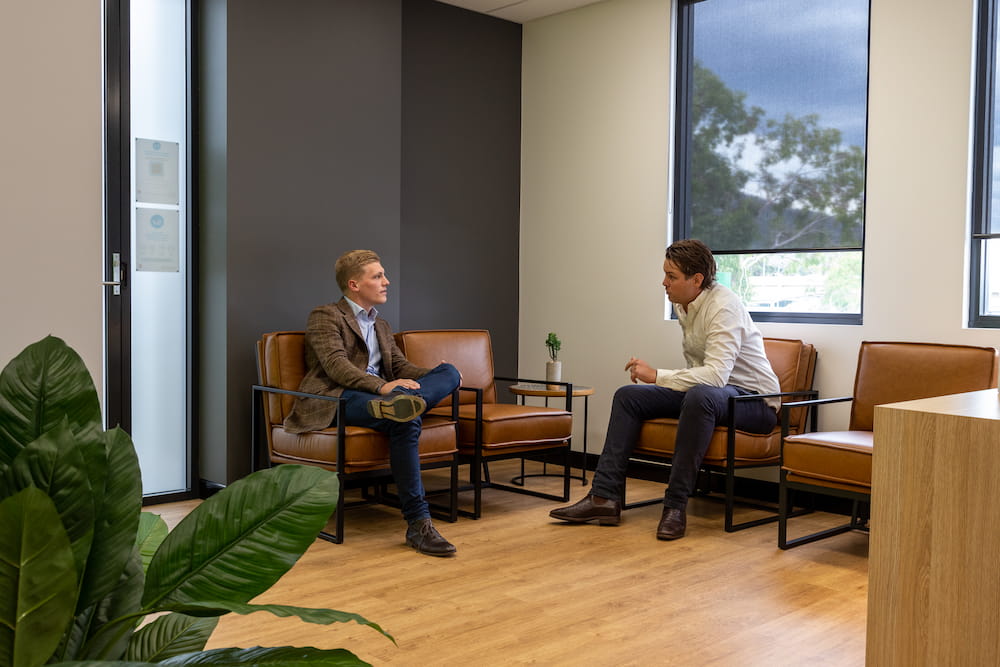
Bell Partners
View project
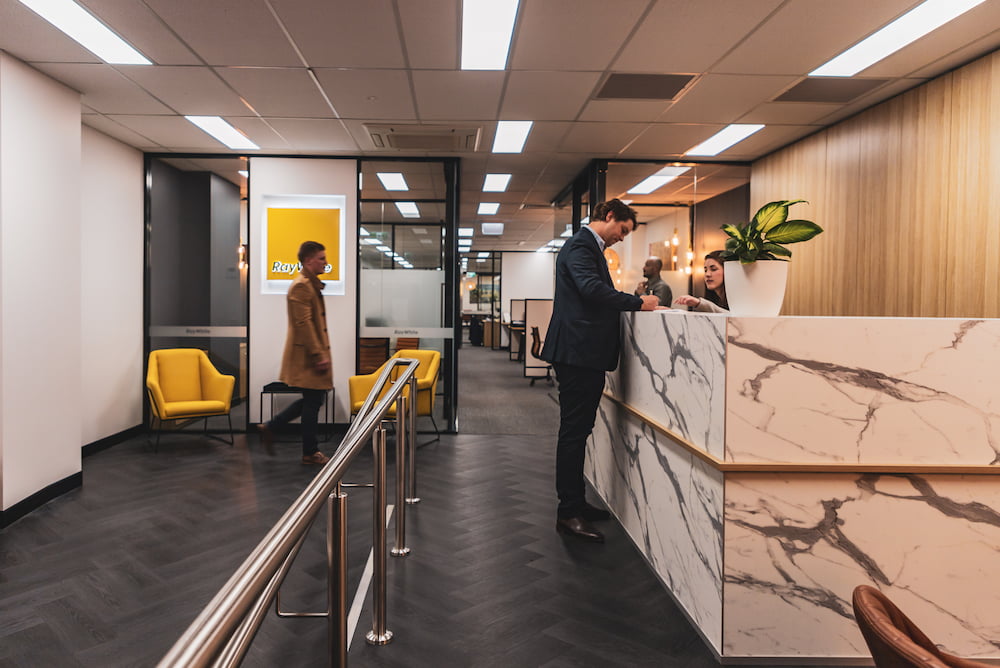
Ray White
View project
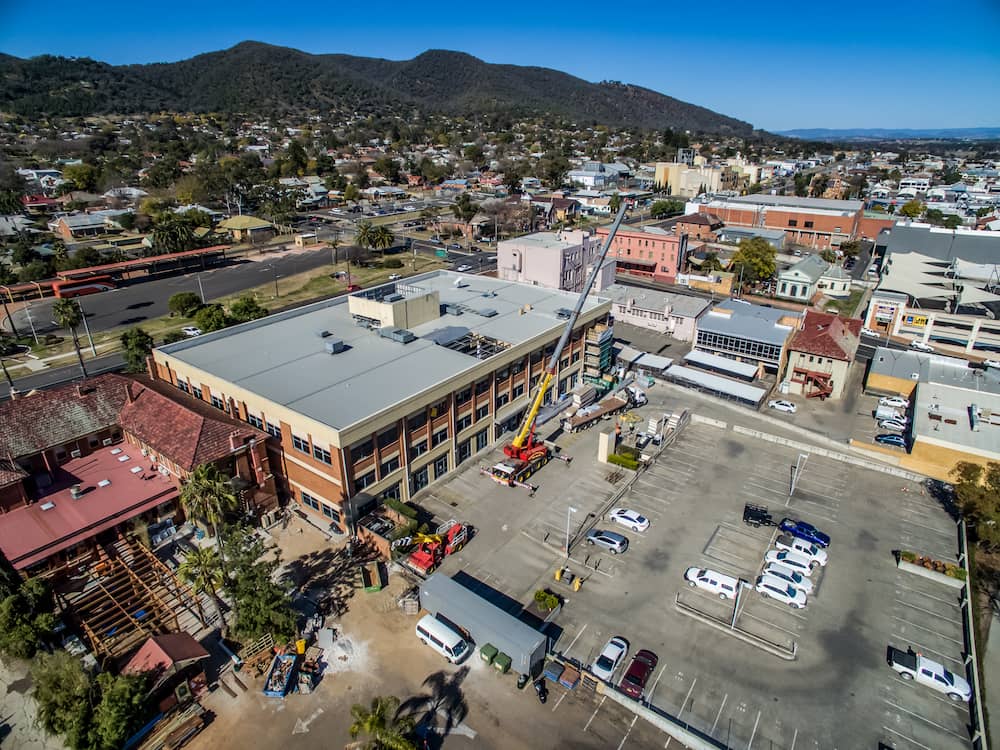
Noel Park House
View project
“The standard of service of Formline has been exemplary. I've been constantly amazed by caring individuals & their flexibility, commitment, passion about the project, and they've really gone the extra mile.”
Derek Miller
Hampton Property Group
Read all reviews
Our methodology is what makes us different
A simple three phase process that has been refined over 25 years and built on principles of transparency, efficiency and quality control. We believe in beginning with the end in mind and thus have created a roadmap so you can visualize your project journey and confidently plan for the future.
Define 1 - 3
Strategy 1
Get a thorough understanding of what your project journey looks like, including insights into the common pitfalls of design & construct projects, relevant approval pathways, and stats on similar past projects to give you an idea of high level cost & timeframes.
Space Planning 2
Once we've established a project vision, we can then conduct a site evaluation to identify any non-compliant areas and major risks so we have an understanding of the limits and requirements of the site before our design team provides some test fit (concept) options.
Feasibilities 3
Time for the numbers. With site understanding and a test fit in hand, our experienced estimators can now build out a brief scope & high level estimate on what the project will cost you. This is presented as a 'Letter Of Intent' with costs on the design development stage which makes it easy for you to keep moving if the feasibilities stack.
Design 4 - 6
Development 4
Now we've got a high level aspect of the project fully defined, we can start digging into the detail. Starting with a handover to the design & technical team, this stage involves a technical site audit, followed by a comprehensive development session and series of design rounds. All in view of achieving the final project layout and look & feel that you've been dreaming of!
Proposal 5
With final layout, look & feel and major design features confirmed, let's start documenting!
Schedules are collated for chosen finishes & furniture, while the technical team details an exhaustive scope with fixed costs to match your budget. This is then presented as an all-inclusive proposal presentation to bring utmost clarity and transparency to all aspects of the project, before a contract is formally signed.
Technical 6
Technical stage starts by immediately appointing a Principal Certifying Authority (PCA) to get the approval process underway, during which we conduct our own technical reviews on every facet of the project from fitout services to furniture & joinery to WHS, to ensure every detail is captured. This is vital, particularly in the documentation of the final construction set, to ensure there are no nasty surprises or delays when construction starts onsite. We'll wrap any remaining questions up in a final design session after which you will provide documentation approval for the build.
Deploy 7 - 9
Mobilisation 7
Enter your dedicated Project Manager, assisted by a Contracts Administrator, who will power up the procurement machine and mobilise the trades, & Site Manager ready to start when statutory approval is granted. Once approved, a site start-up meeting is held to set-out the site and carry out necessary WHS requirements & inductions before works commence.
Build 8
Boom. The site is established and works commence - you can now see all the hard work in design phase physically start to transform your space!
We'll kick-off with a site opening to walk you through how things will pan out on site, and check in regularly throughout the build phase to ensure you are updated with progress on works, costs, program and quality control.
A few site diary entries later, all major works are concluded and an Occupational Certificate is awarded by the PCA to enable you to move in and enjoy your new space!
Aftercare 9
This is one of the main reasons we receive repeat business from our clients. We truly care about the quality of the end product and won't leave the site until you're happy with every last detail. We work towards long term partnerships and are committed to servicing any future requirements.
Move forward with certainty
Designing and building a new commercial space is a big thing for you & your team. For us, it’s about making it easy for you.
| |
| With experience across a range of projects, we identify common pitfalls and ensure risks are made visible early on. Audits are conducted to ensure costly technical details are not overlooked and presented in a fixed contract. |
| |
| Our end to end philosophy means you get all you need through one efficient line of communication, providing a more cost effective, educated path and giving you more time to focus on your portfolio. |
| |
| We work with you to develop a realistic timeline with built in contingencies to cover project specific risks and ensure lease commencement dates are achieved. |
250+ projects of all shapes & sizes
While Formline's headquarters are located in Tamworth with a strong presence in regional NSW, we have partnered with property investors and business owners right across Australia. Location is no limit - we deliver projects wherever our partners have a need.
Meet our dynamic team of trusted professionals
We've done it before and we'll do it again for you.
Combining experience with transparency in our approach to every project, the Formline team is sure give you everything you need to move forward with project certainty. And - we'll do it with a smile.
Our three core values form the foundation of all our work:
Make it easy.
Be transparent.
Do it. Right.







