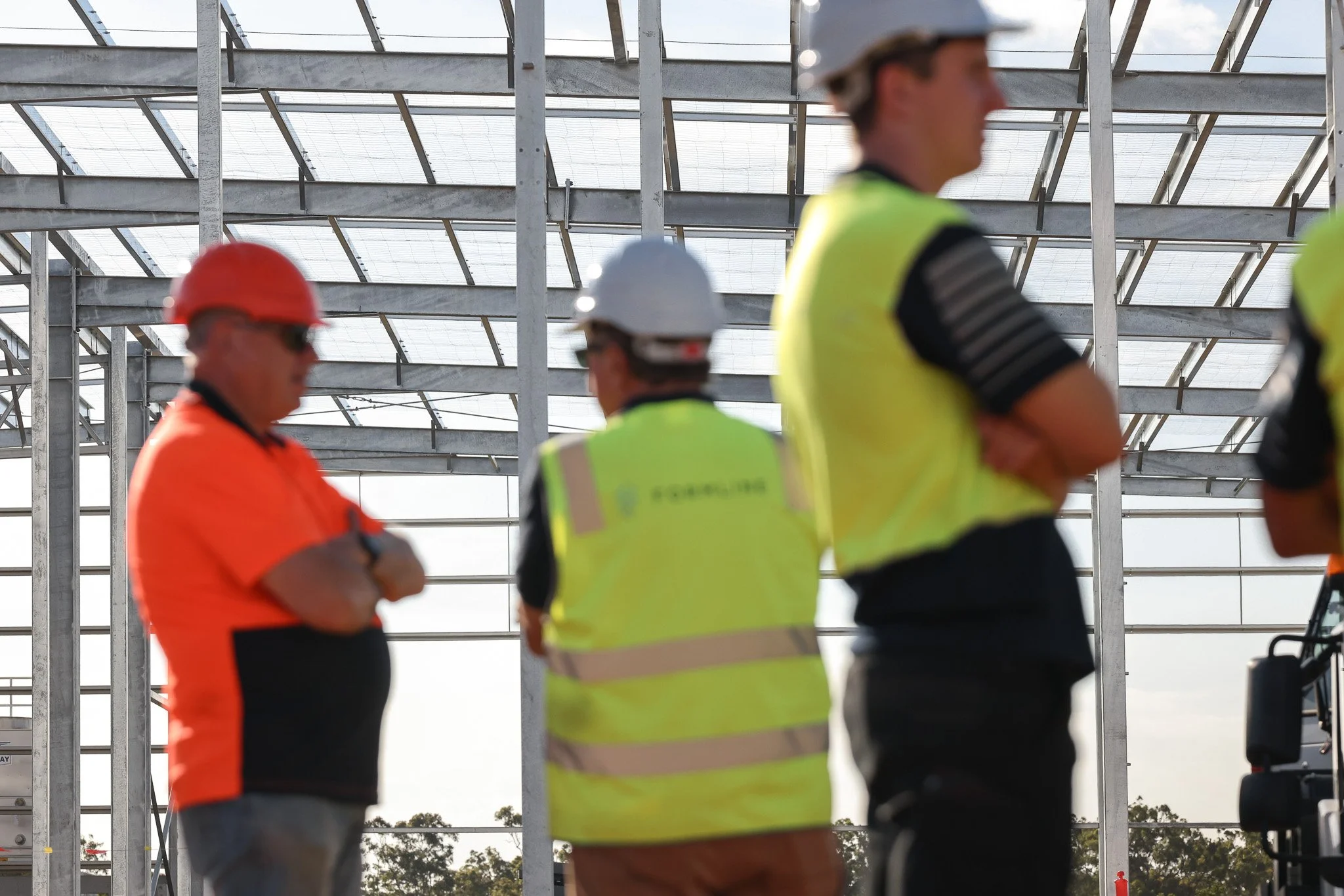The Journey
When you set out to build or fitout a space, the first step is deciding how you want the project delivered.
There are three common methods — each with different pros and cons.
-
Traditional — best if: You want maximum design independence and are comfortable managing cost risk.
Design & Construct — best if: You prioritise speed and price certainty over detailed design.
Integrated — best if: You want certainty, clarity, and your vision delivered as intended.

Whichever method you choose, the journey unfolds in three key phases.
Here’s what it looks like, step by step.
Strategy
For clients who need clarity on
Which site or location is right for my needs
What will it cost?
How long will it take?
What is the fastest approval pathway?
What are the risks and opportunities?
Process
Functional Brief
Goals, needs, operational requirements, key priorities.
Site Audit
Suitability, access, compliance, ROI, comparisons.
CC consultant engagement, scope & design development to complete CC & tender ready drawings, locked finishes and FF&E selections, cost plan update, CC submission.
Preliminary Layout Design
Technical Analysis
Services, approval pathway, consultant list, buildability comments, risk & opportunities.
Program, line item cost plan, final investment case and build strategy.
Feasibility
Outcome
Approved investment plan
Design & Technical
For clients who need clarity on
What will my space look and feel like?
Will my design be in line my budget?
Is my design compliant?
Are all the technical details being covered? (services co-ordination, accessibility etc.)
Can I see it in 3D or visuals?
Process
Planning & BCA/CC advice, concept revisions to locked floor plan, consultant & engineering proposals, cost plan update.
10% Design
DA consultant engagement, scope & design development to complete DA-ready drawings, external renders & finishes, cost plan update including consultant proposal revision, DA submission.
30% Design
70% Design
CC consultant engagement, scope & design development to complete CC & tender ready drawings, locked finishes and FF&E selections, cost plan update, CC submission.
Prepare & manage competitive tender to finalise scope, program, costs for construction contract.
Contract Documentation
Outcome
Finalised design, locked budget, and confidence the plan will work.
Build
For clients who need confidence in a partner who
Delivers on time and on budget
Keeps you informed
Builds to the highest quality
Ensures compliance and safety
Stays with you after handover
Process
Construction-ready drawings, DA + CC approvals sign-off.
Building Approval & Design to 100%
Trades contracts executed, long lead items procured, permits obtained.
Procurement & Permits
Deliver construction on site with cost, quality, safety, and program control.
Build
Handover
Prepare & manage competitive tender to finalise scope, program, costs for construction contract.
Monitor Defects Liability Period (DLP), manage rectifications, and provide ongoing support post-handover.
Aftercare
Outcome
A completed space — high quality, defect-free at handover, and true to your vision.

“The whole process was just so easy, our building was handed over on the exact date they promised with excellent workmanship.”
MAL, RAY WHITE
Need help with next steps?
Start with clarity — book a discovery session to talk delivery methods, and get high level cost and timeframe benchmarks.






