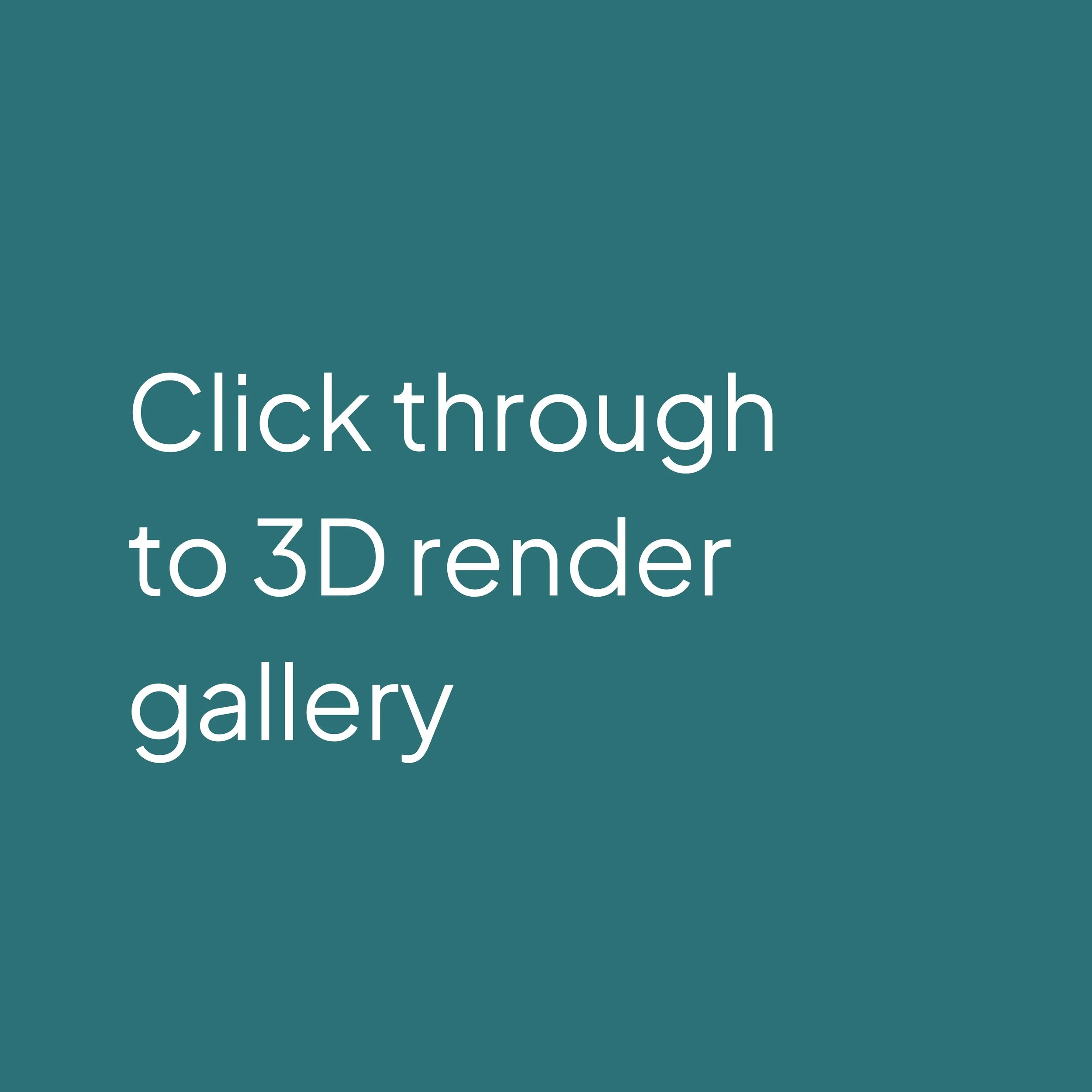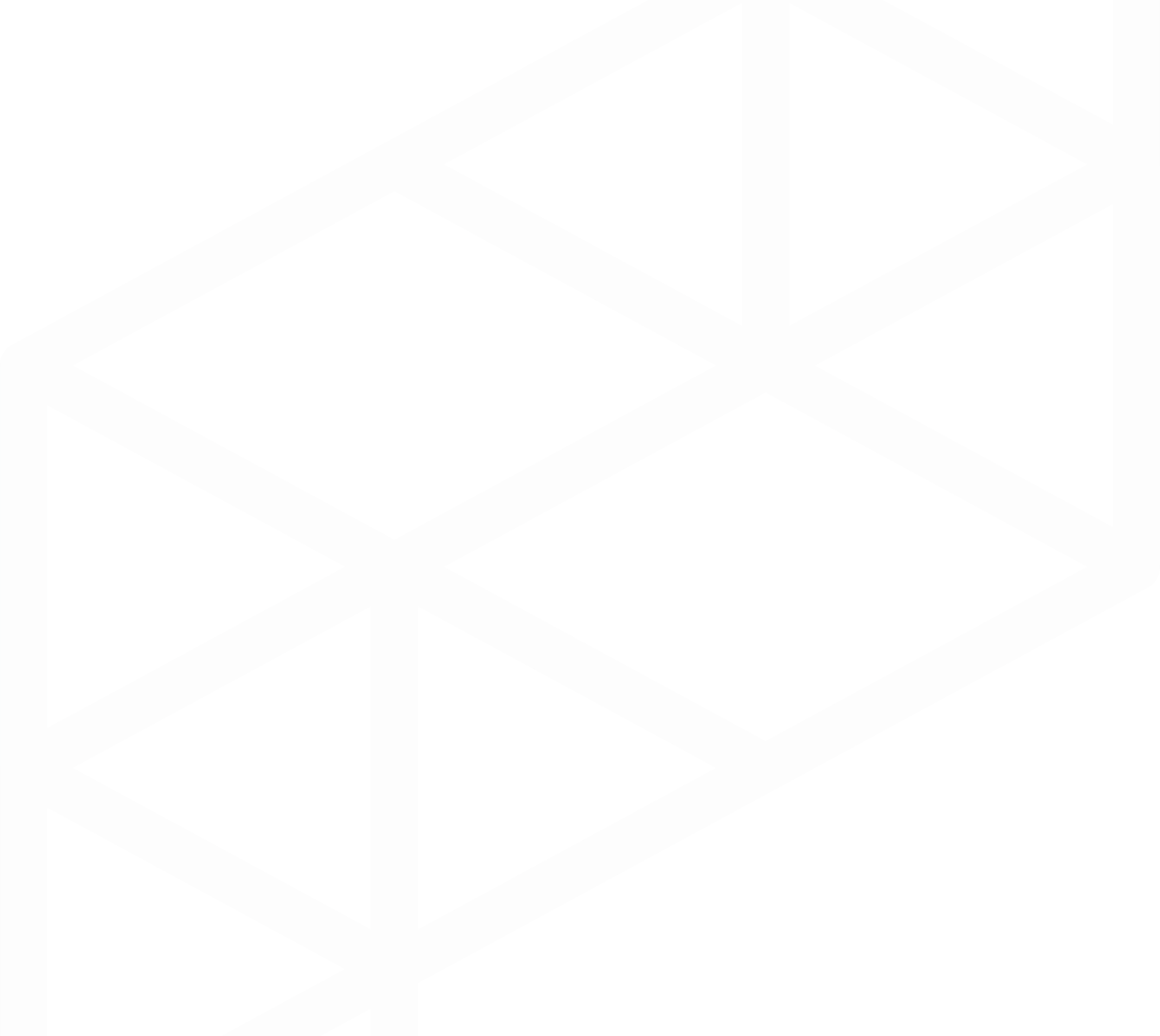Design & Technical Engineering
Translate your vision into build-ready plans — functional, compliant, and cost-aligned.

Design with clarity and control
This service provides solutions to questions such as:
What will my space look and feel like?
Will my design be in line my budget?
Is my design compliant?
Are all the technical details being covered? (services co-ordination, accessibility etc.)
Can I see it in 3D or visuals?
“They didn’t just take a brief and run.
They worked with us to shape the whole thing into a space that really works.”
KATELYN, LJ HOOKER
From vision to build-ready design.
Architectural & Interior Design
Workshops and stakeholder engagement
Floor plan refinement and layout optimisation
Fixtures, finishes, and furniture selections
Material boards and samples
Full architectural drawing set
Outcome: Know your design is both functional and beautiful — detailed and ready to move into approvals.
3D Visualisation
3D walkthroughs and design presentations of your space
Photo-realistic visuals of key areas
3D videos and fly-throughs
Outcome: Experience your space before it’s built — see it, feel it, and know it’s right.
Technical, Engineering & Approvals
Coordination of essential services (electrical, hydraulic, mechanical, etc.)
Compliance and buildability checks
Building and development approvals
Outcome: Feel confident everything works as it should — technically sound, fully compliant, and ready for approval.
Cost & Value Connection
Progressive cost updates as the design develops
Itemised breakdowns for clear decisions
Defined cost parameters for design and engineering
Outcome: Stay in control of your budget — with clear, evolving costs that guide smart design and value decisions.
Take a Virtual Tour
Explore one of our recently completed projects.
Click the person icon and view fullscreen for best viewing experience!
Bring your vision to life
Discuss your design needs on a discovery session with one of our Project Advisors




